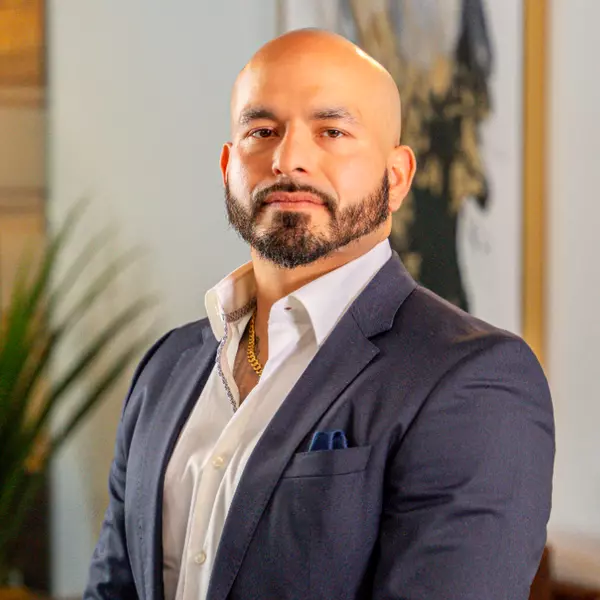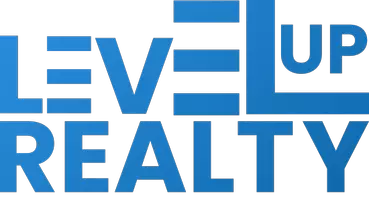For more information regarding the value of a property, please contact us for a free consultation.
Key Details
Property Type Single Family Home
Sub Type Single Residential
Listing Status Sold
Purchase Type For Sale
Square Footage 5,006 sqft
Price per Sqft $519
Subdivision Champee Springs Ranches
MLS Listing ID 1461600
Sold Date 07/20/20
Style Two Story,Texas Hill Country
Bedrooms 4
Full Baths 3
Half Baths 1
Construction Status Pre-Owned
Year Built 2007
Annual Tax Amount $11,800
Tax Year 2019
Lot Size 50.000 Acres
Property Description
A breathtaking Hill Country estate nestled underneath a canopy of native trees - Live Oaks, Black Walnuts, Lacey Oaks, and Indian Cherry, to name a few. This 5000 SQFT+/- custom home built by Greg Boyer features four bedrooms, three bathrooms, and one half-bath. A guest suite is detached from home to ensure ultimate privacy for company. Above the guest suite, you will find a bonus room currently being used as an exercise area. Remarkable finish out and attention to detail. Custom windows and custom doors. Kitchen boasts DCS Fisher + Paykel and Miele appliances along with an R.O. system in kitchen and master bathroom. A climate controlled wine cellar that accommodates roughly 1500 bottles adjoins the dining room. Home is wired for sound throughout including patio. Property contains a $12,000.00+/- lightening protection system for both the house and front gate. Enjoy the beautiful Texas evenings on the covered patio overlooking the tranquil backyard and fire pit. Outdoor kitchen with DCS grill, sink, and gas burner. The estate is wildlife exempt. Porches, carport and garage encompass approx. 3000 SQFT+/-. Horses welcome! Three stall barn (approx. 3325 SQFT+/-), tack room with revolving saddle-rack door, ample storage, bathroom, wash rack with hot and cold water, and round pen. One paddock is approximately 8 acres while the other is approximately 10 acres. In addition, the property features two 3,000+/- gallon water storage tanks.
Location
State TX
County Kendall
Area 2504
Rooms
Master Bathroom 19X9 Tub/Shower Separate, Double Vanity, Tub has Whirlpool
Master Bedroom 19X19 DownStairs, Outside Access, Walk-In Closet, Ceiling Fan, Full Bath
Bedroom 2 16X14
Bedroom 3 13X16
Bedroom 4 14X16
Living Room 25X20
Dining Room 25X13
Kitchen 18X18
Interior
Heating Central, 3+ Units
Cooling Three+ Central
Flooring Carpeting, Wood, Stained Concrete, Stone
Heat Source Propane Owned
Exterior
Exterior Feature Patio Slab, Covered Patio, Bar-B-Que Pit/Grill, Gas Grill, Sprinkler System, Double Pane Windows, Special Yard Lighting, Mature Trees, Detached Quarters, Horse Stalls/Barn, Wire Fence, Workshop, Cross Fenced, Ranch Fence
Garage Two Car Garage, Oversized
Pool None
Amenities Available None
Waterfront No
Roof Type Metal
Private Pool N
Building
Lot Description County VIew, Horses Allowed, 15 Acres Plus, Ag Exempt, Hunting Permitted, Partially Wooded, Mature Trees (ext feat), Secluded, Gently Rolling
Faces North
Foundation Slab
Sewer Aerobic Septic
Water Private Well, Water Storage
Construction Status Pre-Owned
Schools
Elementary Schools Call District
Middle Schools Call District
High Schools Call District
School District Boerne
Others
Acceptable Financing Conventional, Cash
Listing Terms Conventional, Cash
Read Less Info
Want to know what your home might be worth? Contact us for a FREE valuation!

Our team is ready to help you sell your home for the highest possible price ASAP
GET MORE INFORMATION





