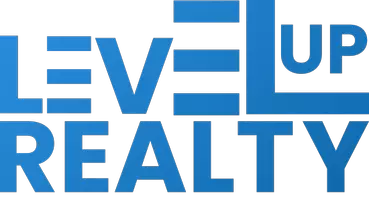For more information regarding the value of a property, please contact us for a free consultation.
Key Details
Property Type Single Family Home
Sub Type Single Residential
Listing Status Sold
Purchase Type For Sale
Square Footage 3,606 sqft
Price per Sqft $367
Subdivision Estancia At Thunder Valley
MLS Listing ID 1457169
Sold Date 09/25/20
Style One Story
Bedrooms 4
Full Baths 4
Construction Status New
HOA Fees $183/ann
Year Built 2020
Annual Tax Amount $12,098
Tax Year 2020
Lot Size 3.950 Acres
Property Description
This single-story custom home cohesively blends urban transitional finishes throughout creating a warm and inviting atmosphere! A private, meandering driveway, mature trees, sprawling acreage and hilltop setting will leave you in awe. A dramatic iron and glass door welcomes you into this well-appointed home featuring upscale urban finishes, industrial lighting, soft shiplap walls and ceiling treatments, decorative and colorful backsplashes, hardwood flooring and natural materials. Walls of seamless glass windows perfectly frame each room allowing the interior to seamlessly blend with nature and fill the home with natural light. The floor plan was thoughtfully designed with clean lines, artful touches and warm tones providing personalized and unique rooms. The great room is complete with a floor to ceiling stone fireplace and sliding glass doors which seamlessly blend indoor and outdoor entertaining. The Culinarian will appreciate the kitchen with sleek lines, high-end appliances, including Wolf and Sub-Zero, gas cooking, double ovens and ample custom cabinetry. The grand island with sitting bar offers ample workspace and an abundance of storage cabinets. For refined gatherings, the dining area is complete with an adjacent wine room showcasing distressed brick flooring. The master bedroom wing boasts a private vestibule entry, outside access and an elegant chandelier. The spa like master bathroom offers a free-standing tub, walk-in shower, floating vanities and dual dressing rooms. Spacious bedroom suites, a private study, utility room with artistic tile flooring, a charming mud room with a distressed wood seating bench and a plethora of storage cabinets complete the thoughtfully designed interior. The impressive outdoor living was designed for year-round enjoyment! Highlights include hill country views, an expansive covered patio with a stone fireplace, vanishing edge pool with a spa and lounging deck. Come experience the best of Hill Country living where you'll simply love coming home!
Location
State TX
County Kendall
Area 2501
Rooms
Master Bathroom 17X15 Tub/Shower Separate, Separate Vanity, Garden Tub
Master Bedroom 19X15 Split, DownStairs, Outside Access, Walk-In Closet, Multi-Closets, Full Bath
Bedroom 2 13X14
Bedroom 3 11X14
Bedroom 4 13X12
Dining Room 15X10
Kitchen 17X15
Family Room 21X20
Study/Office Room 12X10
Interior
Heating Heat Pump, 2 Units
Cooling Two Central
Flooring Ceramic Tile, Marble, Wood, Brick
Heat Source Electric
Exterior
Exterior Feature Patio Slab, Covered Patio, Partial Fence, Partial Sprinkler System, Double Pane Windows, Mature Trees, Ranch Fence
Garage Three Car Garage, Attached, Oversized
Pool In Ground Pool, AdjoiningPool/Spa
Amenities Available Controlled Access, Tennis, Clubhouse, Park/Playground, Jogging Trails, Sports Court, Bike Trails, BBQ/Grill, Basketball Court, Volleyball Court, Lake/River Park
Waterfront No
Roof Type Metal
Private Pool Y
Building
Lot Description County VIew, Horses Allowed, 2 - 5 Acres, Ag Exempt, Partially Wooded, Mature Trees (ext feat)
Foundation Slab
Sewer Septic
Water Private Well
Construction Status New
Schools
Elementary Schools Call District
Middle Schools Call District
High Schools Call District
School District Boerne
Others
Acceptable Financing Conventional, VA, Cash
Listing Terms Conventional, VA, Cash
Read Less Info
Want to know what your home might be worth? Contact us for a FREE valuation!

Our team is ready to help you sell your home for the highest possible price ASAP
GET MORE INFORMATION





