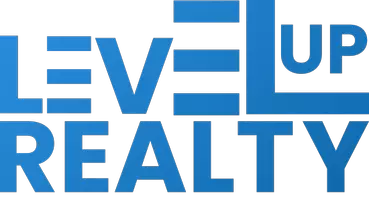For more information regarding the value of a property, please contact us for a free consultation.
Key Details
Property Type Single Family Home
Sub Type Single Residential
Listing Status Sold
Purchase Type For Sale
Square Footage 6,327 sqft
Price per Sqft $252
Subdivision Anaqua Springs Ranch
MLS Listing ID 1484411
Sold Date 10/23/20
Style One Story,Spanish,Traditional,Mediterranean
Bedrooms 4
Full Baths 4
Half Baths 1
Construction Status Pre-Owned
HOA Fees $190/ann
Year Built 2007
Annual Tax Amount $29,154
Tax Year 2019
Lot Size 1.490 Acres
Property Description
Impeccable! Sprawling one story estate built by award winning Hughes Custom Homes boasts majestic hill country views, timeless architecture, natural finishes, soaring ceilings, and grand detailing that immediately embraces you with its warmth and charm. Show stopping entry boasts majestic views upon entrance. Kitchen featuring hand hewn trussed ceilings, vast island, custom alder cabinets, Viking appliances, and dream pantry. Butler's pantry, wine room, and walk in bar are perfect for entertaining. Immense master suite features bedroom with vaulted ceilings, fireplace, sitting area, bar, and jaw dropping spa bath with soaring ceilings, walk through shower, custom outfitted his and her closets, exercise room, and coffee bar. Each bedroom with ensuite bath. Multiple living spaces provide space for all and include, formal living, study and theater room with bar. Experience the grander of nature on the expansive outdoor living areas with first of class amenities and true resort style living boasting 180-degree hill country views, Keith Zars negative edge pool, full outdoor kitchen, fireplace, bonfire area, and multiple covered living spaces and patio areas. Minutes from shopping, restaurants, and 30 minutes to San Antonio International Airport.
Location
State TX
County Bexar
Area 1004
Rooms
Master Bathroom 21X20 Tub/Shower Separate, Separate Vanity, Double Vanity, Garden Tub
Master Bedroom 34X18 Split, DownStairs, Outside Access, Sitting Room, Walk-In Closet, Multi-Closets, Ceiling Fan, Full Bath
Bedroom 2 14X13
Bedroom 3 15X13
Bedroom 4 12X12
Living Room 18X17
Dining Room 16X15
Kitchen 20X19
Family Room 24X20
Study/Office Room 15X13
Interior
Heating Central
Cooling Three+ Central
Flooring Carpeting, Stone
Heat Source Electric
Exterior
Exterior Feature Patio Slab, Covered Patio, Bar-B-Que Pit/Grill, Gas Grill, Sprinkler System, Double Pane Windows, Mature Trees, Outdoor Kitchen
Garage Three Car Garage, Attached, Side Entry, Oversized
Pool In Ground Pool, AdjoiningPool/Spa, Hot Tub, Pool is Heated
Amenities Available Controlled Access, Park/Playground, Jogging Trails, Bike Trails, Basketball Court, Guarded Access
Waterfront No
Roof Type Tile
Private Pool Y
Building
Lot Description Bluff View, County VIew, 1 - 2 Acres, Mature Trees (ext feat), Secluded
Faces West,South
Foundation Slab
Sewer Septic, Aerobic Septic
Water Water System
Construction Status Pre-Owned
Schools
Elementary Schools Sara B Mcandrew
Middle Schools Rawlinson
High Schools Clark
School District Northside
Others
Acceptable Financing Conventional, FHA, VA, Cash
Listing Terms Conventional, FHA, VA, Cash
Read Less Info
Want to know what your home might be worth? Contact us for a FREE valuation!

Our team is ready to help you sell your home for the highest possible price ASAP
GET MORE INFORMATION



