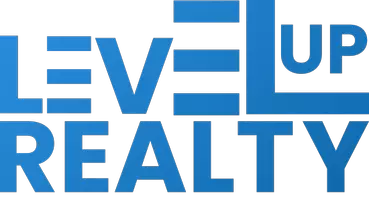For more information regarding the value of a property, please contact us for a free consultation.
Key Details
Property Type Single Family Home
Sub Type Single Residential
Listing Status Sold
Purchase Type For Sale
Square Footage 3,775 sqft
Price per Sqft $105
Subdivision Stillwater Ranch
MLS Listing ID 1452442
Sold Date 11/30/20
Style Two Story
Bedrooms 4
Full Baths 3
Half Baths 1
Construction Status Pre-Owned
HOA Fees $51/ann
Year Built 2010
Annual Tax Amount $8,117
Tax Year 2019
Lot Size 9,583 Sqft
Property Description
LOCATION LOCATION LOCATION! Recently Reduced!! View the 3D Virtual Tour Here: https://my.matterport.com/show/?m=199F8D4S61e This luxurious 2 story home in Stillwater Ranch built by New Leaf Homes features a large corner lot located on a greenbelt, 4 bedrooms, 3.5 bathrooms, an open floor plan and 2 master bedrooms - one upstairs and one smaller master - downstairs. From the breakfast room you will see the double doors to the beautiful outdoor patio, formal dining room, open office area and a beautiful stair case that leads to more bedrooms. The kitchen is a chef's dream with lots of cabinetry, upgraded marble counters, stainless steel appliances, and a gas cook-top. The entire downstairs has been upgraded for handicapped accessibility - the 2nd master/guest suite comes with a bidet attachment and a walk-in shower with wheelchair access. The kitchen island fits a wheelchair, the downstairs flooring has been redone with non-slip tile, there is a ramp around the entire outside with railing, making it easy to get around. The upstairs master suite has a jetted tub, sitting room & large walk-in closet! The backyard is an oasis! There is a porch that wraps around the entire back of the home, beautiful landscaping with an herb garden and Meyer lemon tree, a nice flagstone patio with a fire pit & a "She Shed"! With no back neighbors and jogging trails right behind your fence, this makes a perfect backyard! Full size self-cleaning water softener and multiple doorbell sounds for the Holidays! This home is a MUST SEE and is the perfect place to entertain. Walk your kids to school at Scarborough Elementary, just a few steps away from your front door! Neighborhood Amenities include: 2 pools, 2 parks, basketball and tennis courts, & walking trails that lead to a pond! Don't miss out, schedule your showing today!
Location
State TX
County Bexar
Area 0105
Rooms
Master Bathroom 11X8 Tub/Shower Separate, Double Vanity, Garden Tub
Master Bedroom 19X15 Split, DownStairs, Outside Access, Dual Masters, Sitting Room, Walk-In Closet, Ceiling Fan, Full Bath
Bedroom 2 12X13
Bedroom 3 12X12
Living Room 20X17
Dining Room 14X12
Kitchen 16X14
Interior
Heating Central, Heat Pump
Cooling Two Central
Flooring Carpeting, Ceramic Tile, Wood
Heat Source Natural Gas
Exterior
Exterior Feature Patio Slab, Covered Patio, Bar-B-Que Pit/Grill, Privacy Fence, Sprinkler System, Double Pane Windows, Storage Building/Shed, Gazebo, Mature Trees, Stone/Masonry Fence
Garage Two Car Garage, Attached
Pool None
Amenities Available Pool, Tennis, Park/Playground, Jogging Trails, Sports Court, Bike Trails, Basketball Court
Waterfront No
Roof Type Composition
Private Pool N
Building
Lot Description Corner, On Greenbelt
Foundation Slab
Water Water System
Construction Status Pre-Owned
Schools
Elementary Schools Scarborough
Middle Schools Call District
High Schools Call District
School District Northside
Others
Acceptable Financing Conventional, FHA, VA, Cash
Listing Terms Conventional, FHA, VA, Cash
Read Less Info
Want to know what your home might be worth? Contact us for a FREE valuation!

Our team is ready to help you sell your home for the highest possible price ASAP
GET MORE INFORMATION





