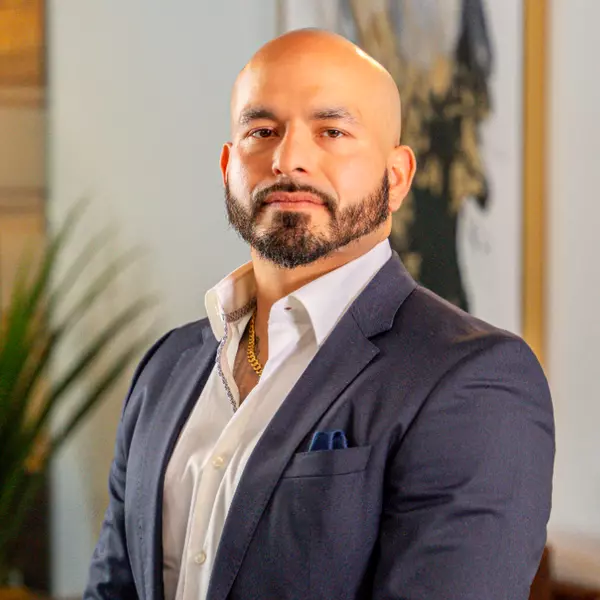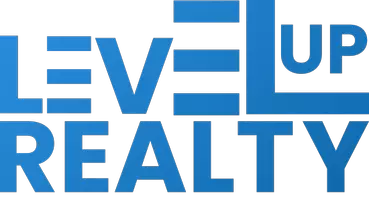For more information regarding the value of a property, please contact us for a free consultation.
Key Details
Property Type Single Family Home
Sub Type Single Residential
Listing Status Sold
Purchase Type For Sale
Square Footage 1,597 sqft
Price per Sqft $140
Subdivision New Territories
MLS Listing ID 1511171
Sold Date 04/30/21
Style One Story
Bedrooms 3
Full Baths 2
Construction Status Pre-Owned
Year Built 1984
Annual Tax Amount $4,785
Tax Year 2020
Lot Size 10,018 Sqft
Property Description
Don't miss this opportunity to own one of the larger one-story homes on a desirable street in the sought-after New Territories neighborhood! This beautiful traditional-style home is surrounded by mature trees and sits on an oversized corner lot. Step into the open floor plan, with living area boasting a fireplace and high ceilings. With outside access to your large privately-fenced yard from the living room and kitchen, the house is bathed in natural light and beckons you to the covered patio that spans almost the entire length of the back of the house -- a must see! The bonus room off the entry closed off with french doors could make an ideal home office. Ceramic tile and lovely wood-look tile throughout--no carpet. Master bedroom has a walk-in closet, private bathroom, and a 3rd outside access to the patio, a perfect retreat to enjoy your morning coffee! Fresh paint throughout, new stainless steel appliances (after pictures), new lighting and fixtures, metal roof installed in 2018. Two car garage. No HOA, but amenities include a neighborhood pool and park/playground within walking distance. Conveniently located near shopping, dining, highways 1604, 410, and 151. Great Northside ISD schools. Schedule your showing today!
Location
State TX
County Bexar
Area 0300
Rooms
Master Bathroom Main Level 10X6 Tub/Shower Combo, Single Vanity
Master Bedroom Main Level 15X13 Outside Access, Walk-In Closet, Ceiling Fan, Full Bath
Bedroom 2 Main Level 14X11
Bedroom 3 Main Level 14X11
Living Room Main Level 16X14
Kitchen Main Level 15X11
Study/Office Room Main Level 12X12
Interior
Heating Central
Cooling One Central
Flooring Ceramic Tile
Heat Source Natural Gas
Exterior
Exterior Feature Covered Patio, Privacy Fence, Mature Trees
Garage Two Car Garage
Pool None
Amenities Available None
Waterfront No
Roof Type Metal
Private Pool N
Building
Lot Description Corner
Faces North
Foundation Slab
Sewer City
Water City
Construction Status Pre-Owned
Schools
Elementary Schools Brauchle
Middle Schools Stevenson
High Schools Oconnor
School District Northside
Others
Acceptable Financing Conventional, VA, Cash
Listing Terms Conventional, VA, Cash
Read Less Info
Want to know what your home might be worth? Contact us for a FREE valuation!

Our team is ready to help you sell your home for the highest possible price ASAP
GET MORE INFORMATION





