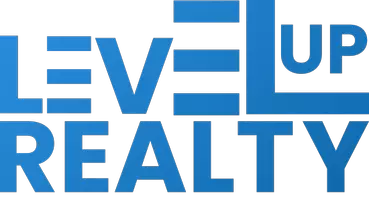For more information regarding the value of a property, please contact us for a free consultation.
Key Details
Property Type Single Family Home
Sub Type Single Residential
Listing Status Sold
Purchase Type For Sale
Square Footage 2,639 sqft
Price per Sqft $122
Subdivision New Territories
MLS Listing ID 1534900
Sold Date 07/08/21
Style Two Story,Traditional
Bedrooms 5
Full Baths 3
Half Baths 1
Construction Status Pre-Owned
Year Built 1983
Annual Tax Amount $5,533
Tax Year 2020
Lot Size 0.320 Acres
Property Description
Welcome home to this incredible find! It's so hard to come across a multigenerational home that is centrally located and offers a large lot size! This home features two master suites, one upstairs and one downstairs each with an ensuite bathroom and lots of closet space! An additional three upstairs bedrooms share another extra full bathroom. Two large living areas downstairs feature hardwood flooring as well as a gorgeous floor to ceiling brick fireplace in the family room and a formal dining room just off of the kitchen, also with hardwood flooring. Roll out kitchen cabinetry is featured in the spacious kitchen overlooking the park like park yard. Additionally, the oversized backyard features countless oak trees and a large deck and hot tub. This is the perfect home for entertaining with lots of room to relax, play and enjoy breezy evenings!
Location
State TX
County Bexar
Area 0300
Rooms
Master Bathroom Main Level 12X7 Tub/Shower Separate, Single Vanity, Tub has Whirlpool
Master Bedroom Main Level 19X14 DownStairs, Upstairs, Dual Primaries, Ceiling Fan, Full Bath
Bedroom 2 2nd Level 14X11
Bedroom 3 2nd Level 11X11
Bedroom 4 2nd Level 11X10
Living Room Main Level 14X13
Dining Room Main Level 13X11
Kitchen Main Level 13X11
Family Room Main Level 21X14
Interior
Heating Central, 2 Units
Cooling Two Central
Flooring Carpeting, Ceramic Tile, Linoleum, Wood
Heat Source Natural Gas
Exterior
Exterior Feature Patio Slab, Deck/Balcony, Privacy Fence, Sprinkler System, Double Pane Windows, Storage Building/Shed, Has Gutters, Mature Trees
Garage Two Car Garage
Pool Above Ground Pool, Hot Tub
Amenities Available None
Waterfront No
Roof Type Composition
Private Pool N
Building
Lot Description Cul-de-Sac/Dead End, 1/4 - 1/2 Acre
Faces North
Foundation Slab
Sewer Sewer System, City
Water Water System, City
Construction Status Pre-Owned
Schools
Elementary Schools Brauchle
Middle Schools Stevenson
High Schools Oconnor
School District Northside
Others
Acceptable Financing Conventional, FHA, VA, Cash
Listing Terms Conventional, FHA, VA, Cash
Read Less Info
Want to know what your home might be worth? Contact us for a FREE valuation!

Our team is ready to help you sell your home for the highest possible price ASAP
GET MORE INFORMATION



