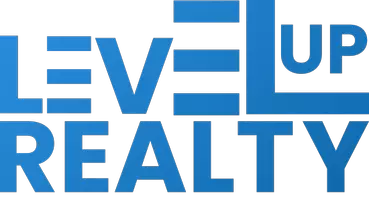For more information regarding the value of a property, please contact us for a free consultation.
Key Details
Property Type Single Family Home
Sub Type Single Residential
Listing Status Sold
Purchase Type For Sale
Square Footage 2,081 sqft
Price per Sqft $216
Subdivision Fair Oaks Ranch
MLS Listing ID 1551286
Sold Date 11/08/21
Style Two Story,Spanish,Mediterranean
Bedrooms 3
Full Baths 2
Construction Status Pre-Owned
HOA Fees $10/ann
Year Built 1994
Annual Tax Amount $7,632
Tax Year 2020
Lot Size 0.280 Acres
Property Description
Located in the esteemed Fair Oaks Ranch Country Club neighborhood and tucked away in the lovely Terra Bella section, you'll find this stunning Mediterranean style home with four sides stucco surrounded by mature oak trees in a parklike setting. Step inside to Saltillo tile flooring, high ceilings, an open floor plan with an abundance of windows and soft natural lighting. There are three bedroom and a bright sunlit office that can be used as a fourth. Find a large master bedroom upstairs with a luxurious sized bathroom suite; boasting a garden tub, separate shower with a large double sink vanity area and walk in closet. Enjoy a private backyard - walk out to a covered porch over a large deck that steps down to a spacious grassy lawn area that backs to an impressive stone and stucco fence. There is an oversized two car garage that can hold a golf cart as well. Finally, enjoy your country club amenities: Golf - 2 championship 18 hole courses with driving range, Tennis courts-15, two swimming pools, a social membership and an historic country club with restaurant, bar and entertaining areas. they are available for membership dues either: all together, separately, just one, or not at all. Also, excellent schools with Boerne ISD. Your beautiful hacienda awaits you in the coveted Boerne - San Antonio, TX area.
Location
State TX
County Bexar
Area 1006
Rooms
Master Bathroom 2nd Level 21X11 Tub/Shower Separate, Double Vanity, Garden Tub
Master Bedroom 2nd Level 18X14 Upstairs, Walk-In Closet, Multi-Closets, Ceiling Fan, Full Bath
Bedroom 2 2nd Level 13X11
Bedroom 3 Main Level 13X11
Living Room Main Level 20X17
Dining Room Main Level 12X12
Kitchen Main Level 12X9
Study/Office Room Main Level 15X13
Interior
Heating Central
Cooling Two Central
Flooring Carpeting, Saltillo Tile, Ceramic Tile
Heat Source Propane Owned
Exterior
Exterior Feature Covered Patio, Deck/Balcony, Privacy Fence, Wrought Iron Fence, Double Pane Windows, Solar Screens, Mature Trees, Dog Run Kennel, Stone/Masonry Fence
Garage Two Car Garage, Attached
Pool None
Amenities Available Pool, Tennis, Golf Course, Clubhouse, Park/Playground, Jogging Trails, BBQ/Grill
Roof Type Tile,Concrete
Private Pool N
Building
Lot Description Cul-de-Sac/Dead End, Mature Trees (ext feat), Sloping
Faces East
Foundation Slab
Water Water System
Construction Status Pre-Owned
Schools
Elementary Schools Fair Oaks Ranch
Middle Schools Boerne Middle S
High Schools Champion
School District Boerne
Others
Acceptable Financing Conventional, FHA, VA, Cash, Investors OK
Listing Terms Conventional, FHA, VA, Cash, Investors OK
Read Less Info
Want to know what your home might be worth? Contact us for a FREE valuation!

Our team is ready to help you sell your home for the highest possible price ASAP
GET MORE INFORMATION



