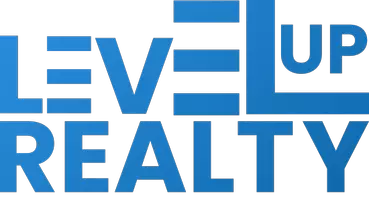For more information regarding the value of a property, please contact us for a free consultation.
Key Details
Property Type Single Family Home
Sub Type Single Residential
Listing Status Sold
Purchase Type For Sale
Square Footage 3,946 sqft
Price per Sqft $252
Subdivision Cibolo Canyons
MLS Listing ID 1568593
Sold Date 11/30/21
Style One Story,Mediterranean
Bedrooms 4
Full Baths 4
Half Baths 1
Construction Status Pre-Owned
HOA Fees $45
Year Built 2010
Annual Tax Amount $21,255
Tax Year 2020
Lot Size 0.420 Acres
Property Description
Stunning 1 story Mediterranean home in Cibolo Canyon Palacios. This former parade home has exquisite finishes throughout with a timeless, elegant style. Groin vault ceiling in the entry is a show stopper and will impress all who enter. The large master retreat has exterior access to a private deck. The master bath is luxurious with marble floors and the master closet will stop you in your tracks...absolutely incredible! The private study has gorgeous wood trim and a security closet to monitor the exterior cameras. Entertain like a pro in this home! Formal dining, butlers pantry, huge walk in pantry, and a gourmet kitchen that is a chef's dream. Sub-zero built in fridge, 6 burner Wolf stove with double ovens, Wolf microwave, and Wolf wine galley that can store an impressive wine collection. Kitchen is open to the expansive family room and breakfast area. Tons of natural light from the large, seamless glass windows throughout the home. Floor to ceiling stone fireplace lights with the flip of a switch. Outdoor living area is huge and boasts an outdoor kitchen. Laundry will be fun in this incredible utility room loaded with storage. Each secondary bedroom has it's own bathroom. Oversized 3 car garage with epoxy floors, overhead storage, and large utility closet. This home sits on a corner lot and has beautiful mature landscaping and trees. Hard to beat location...right down the street from the TPC golf course, the JW Mariott, and just minutes from every kind of retail shop you can imagine. A true DREAM home!
Location
State TX
County Bexar
Area 1804
Rooms
Master Bathroom Main Level 20X13 Tub/Shower Separate, Double Vanity
Master Bedroom Main Level 18X16 Split, Outside Access, Sitting Room, Walk-In Closet, Ceiling Fan, Full Bath
Bedroom 2 Main Level 13X13
Bedroom 3 Main Level 13X13
Bedroom 4 Main Level 16X14
Dining Room Main Level 14X13
Kitchen Main Level 20X18
Family Room Main Level 20X18
Study/Office Room Main Level 14X13
Interior
Heating Central
Cooling Two Central
Flooring Ceramic Tile, Marble, Wood
Heat Source Electric
Exterior
Exterior Feature Covered Patio, Gas Grill, Privacy Fence, Sprinkler System, Double Pane Windows, Has Gutters, Special Yard Lighting, Mature Trees, Outdoor Kitchen
Garage Three Car Garage, Side Entry, Oversized
Pool None
Amenities Available Controlled Access, Pool, Tennis, Golf Course, Clubhouse, Park/Playground, Jogging Trails, Sports Court
Waterfront No
Roof Type Tile
Private Pool N
Building
Lot Description Corner
Foundation Slab
Sewer Sewer System
Water Water System
Construction Status Pre-Owned
Schools
Elementary Schools Cibolo Green
Middle Schools Tejeda
High Schools Johnson
School District North East I.S.D
Others
Acceptable Financing Conventional, VA, Cash
Listing Terms Conventional, VA, Cash
Read Less Info
Want to know what your home might be worth? Contact us for a FREE valuation!

Our team is ready to help you sell your home for the highest possible price ASAP
GET MORE INFORMATION





