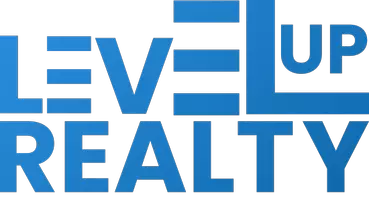For more information regarding the value of a property, please contact us for a free consultation.
Key Details
Property Type Single Family Home
Sub Type Single Residential
Listing Status Sold
Purchase Type For Sale
Square Footage 3,688 sqft
Price per Sqft $298
Subdivision The Pinnacle
MLS Listing ID 1571593
Sold Date 01/10/22
Style Two Story
Bedrooms 4
Full Baths 3
Half Baths 2
Construction Status Pre-Owned
HOA Fees $168/qua
Year Built 2003
Annual Tax Amount $16,762
Tax Year 2022
Lot Size 1.260 Acres
Property Description
(https://player.vimeo.com/video/645583547) Fresh, clean lines and all the updates you dream about in the centrally located and prestigious, guarded Pinnacle! Don't settle for those stale finishes of the early 2000's! This lushly landscaped 1.26 acre GEM situated on a quiet cul-de-sac entices with new interior and exterior paint, new on-trend flooring, a remodeled open kitchen (to include a beverage station), fresh, new bathrooms and even the kids areas are magazine beautiful. The primary suite and a coveted guest suite are on the first floor and two other bedrooms are upstairs. A game/tv room with a custom craft (or Lego!) table makes for a fun retreat. The must-have office is roomy enough serve as both office and gym or whatever extra area you may need. Schedule enough time as the interior is just the beginning! Fantastic outdoor living awaits with shady, ample decking, fireplace and covered cabana area/outdoor kitchen. Grassy area for kids or pets, playset, sports court and extra concrete patio! The solar array is in the back of the property to keep energy bills low. This home is one of a kind.
Location
State TX
County Bexar
Area 1801
Rooms
Master Bathroom Main Level 18X12 Tub/Shower Separate, Separate Vanity, Tub has Whirlpool, Garden Tub
Master Bedroom Main Level 17X17 Split, DownStairs, Walk-In Closet, Ceiling Fan, Full Bath
Bedroom 2 2nd Level 13X11
Bedroom 3 2nd Level 16X11
Bedroom 4 2nd Level 15X12
Dining Room Main Level 17X10
Kitchen Main Level 19X22
Family Room Main Level 20X20
Study/Office Room 2nd Level 20X10
Interior
Heating Central, 2 Units
Cooling Two Central
Flooring Carpeting, Ceramic Tile, Wood, Stained Concrete
Heat Source Electric
Exterior
Exterior Feature Patio Slab, Covered Patio, Privacy Fence, Wrought Iron Fence, Sprinkler System, Double Pane Windows, Has Gutters, Mature Trees, Other - See Remarks
Garage Three Car Garage, Side Entry
Pool In Ground Pool, Pools Sweep
Amenities Available Controlled Access
Waterfront No
Roof Type Metal
Private Pool Y
Building
Lot Description Cul-de-Sac/Dead End, On Greenbelt, 1 - 2 Acres, Mature Trees (ext feat)
Foundation Slab
Sewer Sewer System
Water Water System
Construction Status Pre-Owned
Schools
Elementary Schools Wilderness Oak Elementary
Middle Schools Lopez
High Schools Ronald Reagan
School District North East I.S.D
Others
Acceptable Financing Conventional, VA, Cash
Listing Terms Conventional, VA, Cash
Read Less Info
Want to know what your home might be worth? Contact us for a FREE valuation!

Our team is ready to help you sell your home for the highest possible price ASAP
GET MORE INFORMATION





