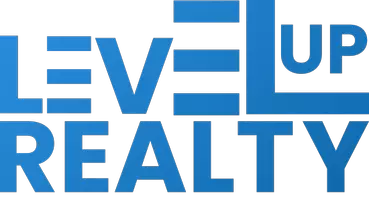For more information regarding the value of a property, please contact us for a free consultation.
Key Details
Property Type Single Family Home
Sub Type Single Residential
Listing Status Sold
Purchase Type For Sale
Square Footage 20,366 sqft
Price per Sqft $245
Subdivision Vista Real
MLS Listing ID 1575633
Sold Date 01/19/22
Style Two Story,Other
Bedrooms 9
Full Baths 11
Half Baths 2
Construction Status Pre-Owned
HOA Fees $125/qua
Year Built 1998
Annual Tax Amount $49,757
Tax Year 2020
Lot Size 79.600 Acres
Property Description
Perched atop 79.6 hilltop acres is an estate of exceptional grandeur, sophistication and offers an unrivaled level of privacy. Perfectly designed for a lifestyle that embraces both intimate moments and grand-scale entertaining. Privately gated and secluded with spectacular panoramic vistas, enter through the double wrought iron gate to a majestic drive. Step inside this exquisite villa and be greeted by a grand entrance with soaring barrel ceilings setting the tone for the extraordinary appointments found throughout. Moving among these luminous rooms one takes in verdant vistas found in every corner. The interior is detailed with exceptional materials boasting floor-to-ceiling windows, exotic stones/marbles/granites, custom light fixtures, Venetian plaster, and custom wrought iron details throughout. The gourmet chef's kitchen with professional chef's grade stainless steel appliances, library with extensive custom wood cabinetry, full theatre room with stadium seating, and temperature-controlled wine room. Every aspect of this home is grand in scale and bold in design. Indulge in the resort-style outdoor paradise with a sparkling pool & spa with extensive hard-decking allowing for indoor/outdoor integration for seamless entertaining. An unrivaled opportunity to enjoy an unparalleled lifestyle of seclusion, luxurious comfort, and lavish entertaining within Vista Real.
Location
State TX
County Kendall
Area 2504
Rooms
Master Bathroom Main Level 10X20 Tub/Shower Separate, Double Vanity, Tub has Whirlpool
Master Bedroom Main Level 42X28 Split, DownStairs, Outside Access, Sitting Room, Walk-In Closet, Multi-Closets, Full Bath
Bedroom 2 28X23
Bedroom 3 28X20
Bedroom 4 28X20
Bedroom 5 28X20
Living Room 56X45
Dining Room 20X45
Kitchen 30X28
Family Room 30X23
Study/Office Room 16X16
Interior
Heating Central, Heat Pump
Cooling Three+ Central, Heat Pump
Flooring Carpeting, Ceramic Tile, Marble, Wood, Other
Heat Source Electric, Propane Owned
Exterior
Exterior Feature Patio Slab, Covered Patio, Bar-B-Que Pit/Grill, Gas Grill, Deck/Balcony, Privacy Fence, Wrought Iron Fence, Sprinkler System, Double Pane Windows, Solar Screens, Storage Building/Shed, Has Gutters, Special Yard Lighting, Mature Trees, Outdoor Kitchen
Garage Four or More Car Garage, Attached, Rear Entry, Oversized
Pool In Ground Pool, AdjoiningPool/Spa, Pool Solar Heated, Pools Sweep
Amenities Available Controlled Access
Waterfront No
Roof Type Concrete
Private Pool Y
Building
Lot Description Bluff View, County VIew, 15 Acres Plus, Mature Trees (ext feat), Secluded
Foundation Slab
Sewer Septic, Aerobic Septic
Water Private Well
Construction Status Pre-Owned
Schools
Elementary Schools Call District
Middle Schools Call District
High Schools Call District
School District Comfort
Others
Acceptable Financing Conventional, Cash
Listing Terms Conventional, Cash
Read Less Info
Want to know what your home might be worth? Contact us for a FREE valuation!

Our team is ready to help you sell your home for the highest possible price ASAP
GET MORE INFORMATION





