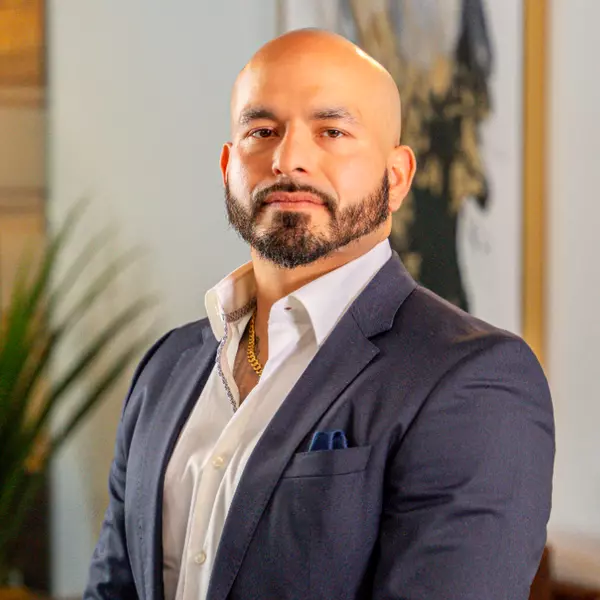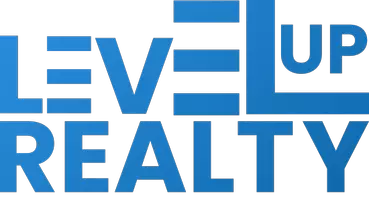For more information regarding the value of a property, please contact us for a free consultation.
Key Details
Property Type Single Family Home
Sub Type Single Residential
Listing Status Sold
Purchase Type For Sale
Square Footage 4,956 sqft
Price per Sqft $332
Subdivision Anaqua Springs
MLS Listing ID 1605618
Sold Date 06/07/22
Style One Story,Mediterranean
Bedrooms 4
Full Baths 4
Half Baths 2
Construction Status Pre-Owned
HOA Fees $219/ann
Year Built 2008
Annual Tax Amount $28,027
Tax Year 2021
Lot Size 2.250 Acres
Property Description
Anaqua Springs is perfectly located between Leon Springs/San Antonio and Downtown Boerne...experience the proximity and convenience of both! Featuring a Park-like Oversized lot (2.25 acres!), this Burdick built home offers spacious Single Story Floorplan with expansive room sizes. Ready for summer swimming and bbq's this is the perfect entertaining home with the beach entry pool, hot tub and Covered Pavilion with Fireplace, 1/2 bath + BBQ station. Offering an Open Floorplan, the chef-ready Kitchen looks out to the private backyard, outdoor living spaces and family room w/beautiful beams plus a Bar/Serving area w/custom cabinetry and Beverage Center. The Luxe Primary Suite overlooks the pool area w/exterior entrance and offers a spacious spa-worthy Bath w/expansive Walk-in Closet. All Secondary bedrooms are private & offer ensuite bathrooms and large walk-in closets. There is a Main Floor Media/Game or extra TV Room which offers a fantastic place for movies and sports for the whole gang. Shutters are located on many windows and working from home couldn't be easier and more comfortable with the Study w/Fireplace, Wood floors and built-ins. Experience the Anaqua Springs lifestyle!
Location
State TX
County Bexar
Area 1004
Rooms
Master Bathroom Main Level 10X24 Tub/Shower Separate, Separate Vanity, Double Vanity, Tub has Whirlpool
Master Bedroom Main Level 16X17 Split, DownStairs, Outside Access, Walk-In Closet, Ceiling Fan, Full Bath
Bedroom 2 Main Level 15X17
Bedroom 3 Main Level 16X12
Bedroom 4 Main Level 16X12
Living Room Main Level 17X20
Dining Room Main Level 19X15
Kitchen Main Level 19X15
Study/Office Room Main Level 20X17
Interior
Heating Central, Heat Pump
Cooling Three+ Central, Heat Pump, Zoned
Flooring Carpeting, Ceramic Tile
Heat Source Electric
Exterior
Exterior Feature Covered Patio, Bar-B-Que Pit/Grill, Gas Grill, Wrought Iron Fence, Partial Sprinkler System, Double Pane Windows, Gazebo, Mature Trees, Ranch Fence
Garage Three Car Garage, Attached, Side Entry
Pool In Ground Pool, Hot Tub
Amenities Available Controlled Access, Park/Playground, Jogging Trails
Waterfront No
Roof Type Tile
Private Pool Y
Building
Lot Description 2 - 5 Acres, Mature Trees (ext feat), Level
Foundation Slab
Sewer Septic
Water Water System
Construction Status Pre-Owned
Schools
Elementary Schools Sara B Mcandrew
Middle Schools Rawlinson
High Schools Clark
School District Northside
Others
Acceptable Financing Conventional, Cash
Listing Terms Conventional, Cash
Read Less Info
Want to know what your home might be worth? Contact us for a FREE valuation!

Our team is ready to help you sell your home for the highest possible price ASAP
GET MORE INFORMATION





