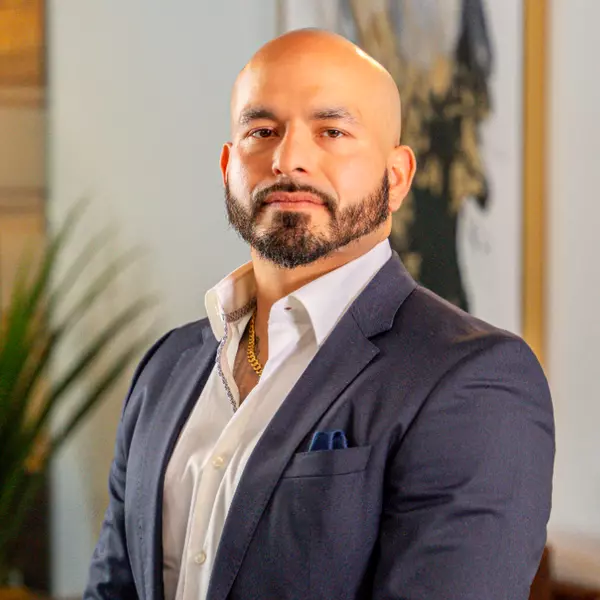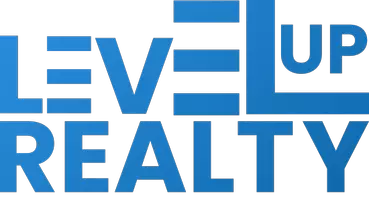For more information regarding the value of a property, please contact us for a free consultation.
Key Details
Property Type Single Family Home
Sub Type Single Residential
Listing Status Sold
Purchase Type For Sale
Square Footage 3,719 sqft
Price per Sqft $166
Subdivision Laura Heights
MLS Listing ID 1601457
Sold Date 08/24/22
Style Two Story
Bedrooms 5
Full Baths 4
Construction Status Pre-Owned
HOA Fees $30/ann
Year Built 2008
Annual Tax Amount $12,262
Tax Year 2021
Lot Size 0.584 Acres
Property Description
Oh YES! This one has it all! A wonderfully spacious home with large formal and informal areas to entertain and to just fall in LOVE with. When you enter this amazing home you will not only find a large family room which is open to the spacious kitchen but also a formal dining and living room. The very private master retreat boasts a large closet and five-piece master bath. On this lower level there is also a secondary bedroom with ensuite bathroom, plus another bathroom with large shower. The HUGE family room invites you to gather around the wood burning fireplace during the chilly winter nights and the open concept is just made for entertaining. Upstairs the large game room gives access to the spacious balcony which overlooks your beautiful yard. A large media rooms adds to the wonderful layout this home has to offer. On this upper level you will find three additional bedrooms and a fourth bathroom with dual sinks. Closet space is plentiful downstairs and upstairs. This home is checking all the boxes on your wishlist including the rare three car garage. It is in a great location, close to the military basis and shopping but yet offering a lot of elbow room and endless views. This one truly has it all!
Location
State TX
County Bexar
Area 1700
Rooms
Master Bathroom Main Level 13X12 Tub/Shower Separate, Double Vanity
Master Bedroom Main Level 17X16 DownStairs, Walk-In Closet, Ceiling Fan, Full Bath
Bedroom 2 Main Level 12X12
Bedroom 3 2nd Level 15X13
Bedroom 4 2nd Level 16X15
Bedroom 5 2nd Level 14X12
Living Room Main Level 13X12
Dining Room Main Level 14X10
Kitchen Main Level 17X16
Family Room Main Level 24X22
Interior
Heating Central
Cooling Two Central
Flooring Carpeting, Ceramic Tile, Wood
Heat Source Electric
Exterior
Exterior Feature Patio Slab, Covered Patio, Deck/Balcony, Privacy Fence, Sprinkler System, Double Pane Windows, Storage Building/Shed, Has Gutters
Garage Three Car Garage, Attached
Pool None
Amenities Available Park/Playground, BBQ/Grill
Waterfront No
Roof Type Composition
Private Pool N
Building
Lot Description 1/2-1 Acre, Level
Foundation Slab
Sewer Septic
Water Water System
Construction Status Pre-Owned
Schools
Elementary Schools Call District
Middle Schools Call District
High Schools Call District
School District East Central I.S.D
Others
Acceptable Financing Conventional, FHA, VA, Cash, Other
Listing Terms Conventional, FHA, VA, Cash, Other
Read Less Info
Want to know what your home might be worth? Contact us for a FREE valuation!

Our team is ready to help you sell your home for the highest possible price ASAP
GET MORE INFORMATION





