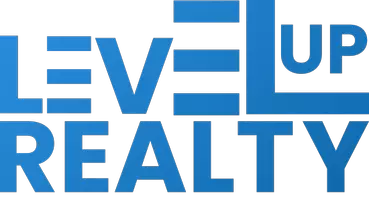For more information regarding the value of a property, please contact us for a free consultation.
Key Details
Property Type Single Family Home
Sub Type Single Residential
Listing Status Sold
Purchase Type For Sale
Square Footage 3,435 sqft
Price per Sqft $225
Subdivision Fair Oaks Ranch
MLS Listing ID 1656353
Sold Date 04/06/23
Style One Story,Texas Hill Country
Bedrooms 4
Full Baths 3
Half Baths 1
Construction Status Pre-Owned
HOA Fees $9/ann
Year Built 2016
Annual Tax Amount $11,819
Tax Year 2021
Lot Size 0.390 Acres
Lot Dimensions 100 X 170
Property Description
Impressive one-story home nestled in the beautiful Texas Hill Country of Fair Oaks Ranch with 4 beds/ 3.5 baths and 3435 sqft in River Valley neighborhood! Bright and open floor plan with plenty of natural light, high ceilings and ceramic tile flooring throughout the main living area. Spacious living room with a propane gas log heatilator fireplace. The kitchen features an island, Stainless Steel Appliances, double ovens, and cabinets with pull outs. Home has a dedicated office and an additional living space that could function as a media room, game room, or second office. Primary bedroom has dual walk-in closets and a full spa-like bath with an upgraded stand-alone soaking tub and separate walk in shower. Fully climate controlled three plus car garage with an additional tandem bay. Electrostatic air filter systems installed on each HVAC system for superior indoor air quality. Beautiful professionally landscaped yard and outdoor living area with oversized covered back patio and stucco walls for added privacy. Large cul de sac lot overlooking park-like green-belt view - no back neighbors! Boerne ISD. Welcome Home!
Location
State TX
County Comal
Area 2601
Rooms
Master Bathroom Main Level 12X16 Tub/Shower Separate, Separate Vanity, Garden Tub
Master Bedroom Main Level 17X19 DownStairs, Walk-In Closet, Multi-Closets, Ceiling Fan, Full Bath
Bedroom 2 Main Level 16X12
Bedroom 3 Main Level 15X11
Bedroom 4 Main Level 15X11
Dining Room Main Level 19X12
Kitchen Main Level 12X12
Family Room Main Level 24X18
Study/Office Room Main Level 12X15
Interior
Heating Central
Cooling Two Central, Zoned
Flooring Carpeting, Ceramic Tile
Heat Source Electric
Exterior
Exterior Feature Covered Patio, Privacy Fence, Wrought Iron Fence, Sprinkler System, Double Pane Windows, Has Gutters, Stone/Masonry Fence
Garage Three Car Garage, Attached, Oversized, Tandem
Pool None
Amenities Available Controlled Access, Golf Course, Park/Playground, Jogging Trails, Sports Court
Waterfront No
Roof Type Composition
Private Pool N
Building
Lot Description On Greenbelt, 1/4 - 1/2 Acre
Foundation Slab
Sewer City, Other
Water City, Other
Construction Status Pre-Owned
Schools
Elementary Schools Fair Oaks Ranch
Middle Schools Boerne Middle N
High Schools Boerne
School District Boerne
Others
Acceptable Financing Conventional, FHA, VA, TX Vet, Cash
Listing Terms Conventional, FHA, VA, TX Vet, Cash
Read Less Info
Want to know what your home might be worth? Contact us for a FREE valuation!

Our team is ready to help you sell your home for the highest possible price ASAP
GET MORE INFORMATION





