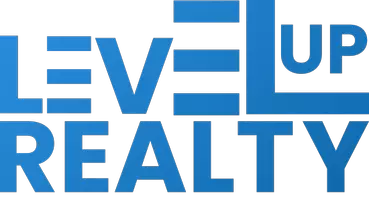For more information regarding the value of a property, please contact us for a free consultation.
Key Details
Property Type Single Family Home
Sub Type Single Residential
Listing Status Sold
Purchase Type For Sale
Square Footage 1,409 sqft
Price per Sqft $212
Subdivision New Territories
MLS Listing ID 1692065
Sold Date 07/07/23
Style One Story
Bedrooms 3
Full Baths 2
Construction Status Pre-Owned
Year Built 1992
Annual Tax Amount $5,223
Tax Year 2022
Lot Size 5,488 Sqft
Property Description
Escape to this gorgeous single-story retreat! As you step through the front door, you'll be enchanted by the updates and attention to detail. The updated luxury vinyl flooring flows seamlessly throughout, creating a modern and inviting ambiance that will make you feel right at home. The fresh interior and exterior paint add polished sophistication and ensure a move-in ready experience. Prepare to be impressed by the thoughtful upgrades that enhance both comfort and energy efficiency. Recent details include fully foam-insulated attic! The heart of the home, the kitchen, is an absolute showstopper. Indulge your culinary skills in this open concept kitchen, featuring stunning quartz countertops, sleek all-white shaker cabinets with soft-close drawers, and a generous 6-ft island that offers ample storage and workspace. The modern appliances, including the LG smart Wi-Fi enabled electric range with air fry and easy clean features, cater to the demands of contemporary living and make meal preparation an absolute pleasure. Unwind and rejuvenate in the luxurious bathrooms that exude tranquility and style. The hall bathroom offers a walk-in shower, a new vanity and updated lighting. The master bath provides a personal sanctuary with a blissful rain shower head, and a custom barn door. Thoughtful safety and convenience features include a Ring doorbell, strategically placed floodlights, and security cameras providing peace of mind. The garage has been thoughtfully designed with wall insulation, durable epoxy flooring, and a new insulated garage door, as well as a split unit A/C & HEATING and 2 closets with plenty of shelves ensuring a secure and organized space for your vehicles and/or storage needs! Step outside and be greeted by the 9x12 Mueller shed sitting atop the meticulously landscaped yard, adorned with fresh sod that creates a lush and vibrant setting. The newly extended driveway and patio offer ample space for outdoor entertaining and relaxation. Don't miss this remarkable opportunity to call this meticulously upgraded and well-maintained home your own. This is where your next chapter begins!
Location
State TX
County Bexar
Area 0300
Rooms
Master Bathroom Shower Only, Single Vanity
Master Bedroom Main Level 15X14 DownStairs, Walk-In Closet, Ceiling Fan
Bedroom 2 Main Level 15X10
Bedroom 3 Main Level 11X10
Living Room Main Level 19X15
Dining Room Main Level 14X11
Kitchen Main Level 13X9
Interior
Heating Central
Cooling One Central
Flooring Vinyl
Heat Source Electric
Exterior
Exterior Feature Patio Slab, Privacy Fence, Sprinkler System, Double Pane Windows, Solar Screens, Storage Building/Shed, Has Gutters, Mature Trees
Garage Two Car Garage
Pool None
Amenities Available None
Waterfront No
Roof Type Composition
Private Pool N
Building
Lot Description Level
Foundation Slab
Sewer Sewer System, City
Water Water System, City
Construction Status Pre-Owned
Schools
Elementary Schools Brauchle
Middle Schools Stevenson
High Schools O'Connor
School District Northside
Others
Acceptable Financing Conventional, FHA, VA, Cash
Listing Terms Conventional, FHA, VA, Cash
Read Less Info
Want to know what your home might be worth? Contact us for a FREE valuation!

Our team is ready to help you sell your home for the highest possible price ASAP
GET MORE INFORMATION





