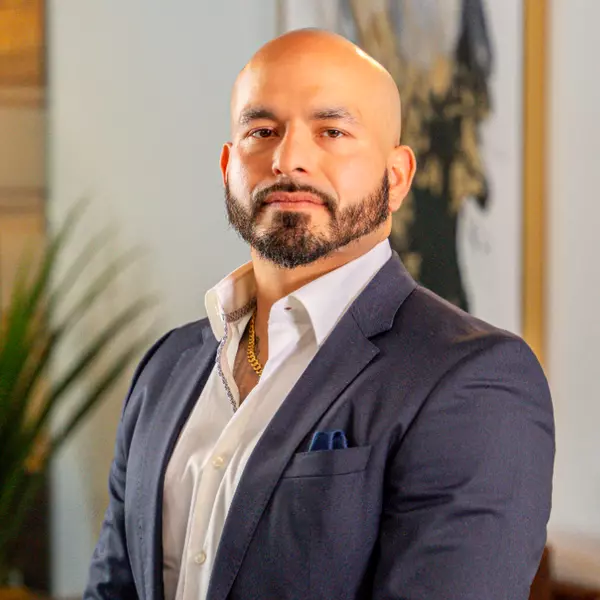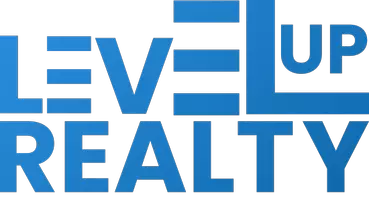For more information regarding the value of a property, please contact us for a free consultation.
Key Details
Property Type Single Family Home
Sub Type Single Residential
Listing Status Sold
Purchase Type For Sale
Square Footage 6,305 sqft
Price per Sqft $281
Subdivision Rural Acres
MLS Listing ID 1653979
Sold Date 07/17/23
Style One Story
Bedrooms 6
Full Baths 5
Half Baths 1
Construction Status Pre-Owned
Year Built 2015
Annual Tax Amount $9,814
Tax Year 2021
Lot Size 17.130 Acres
Property Description
This 17.13-acre unique Boerne property features two homes and a commercial office building totaling 9,365 square feet! * NO HOA * As you enter the entry gate, you'll find the original home nestled along the ravine with a gorgeous treelined view. This rustic home built in 1900 is approx. 1774 square feet with a full bedroom and bathroom downstairs and a loft style bedroom & full bath upstairs. As you continue through the property, you'll pass the creek area. This has been full of water since 2011 and dried out this year for the first time (virtually enhanced photo to show with water). The 2nd home is just past the creek with views for miles! This 4,531 sq ft one story home is custom built by Tilson and offers the Owners suite and two secondary bedrooms on the first level and the 4th bedroom, media room and game room / loft on the second floor with the third full bath. The 3,060 square foot office building was built in 2019. This office space is bright and airy and has beautiful windows and woodwork throughout. Additionally, there are two metal structures for animals, two tuff sheds, a green house and a playhouse which can be removed or convey with the sale. The 4-car garage shop is 30X50 with roll up doors. The property includes two water wells, two (2) 5,000-gallon water storage tanks and one 1,000 gallon storage tank. 1.54% Kendall County tax rate! This beautiful hill country oasis awaits its new owner!
Location
State TX
County Kendall
Area 2507
Rooms
Master Bathroom Tub/Shower Separate, Separate Vanity
Master Bedroom Main Level 23X22 DownStairs
Bedroom 2 Main Level 12X11
Bedroom 3 Main Level 13X13
Bedroom 4 2nd Level 15X13
Living Room Main Level 22X21
Dining Room Main Level 12X11
Kitchen Main Level 15X12
Interior
Heating Central
Cooling Three+ Central
Flooring Carpeting, Wood
Heat Source Electric
Exterior
Garage Four or More Car Garage, Detached
Pool None
Amenities Available None
Roof Type Metal,Wood Shingle/Shake
Private Pool N
Building
Foundation Slab
Sewer Septic
Water Private Well, Water Storage
Construction Status Pre-Owned
Schools
Elementary Schools Call District
Middle Schools Call District
High Schools Call District
School District Comfort
Others
Acceptable Financing Cash, Other
Listing Terms Cash, Other
Read Less Info
Want to know what your home might be worth? Contact us for a FREE valuation!

Our team is ready to help you sell your home for the highest possible price ASAP
GET MORE INFORMATION





