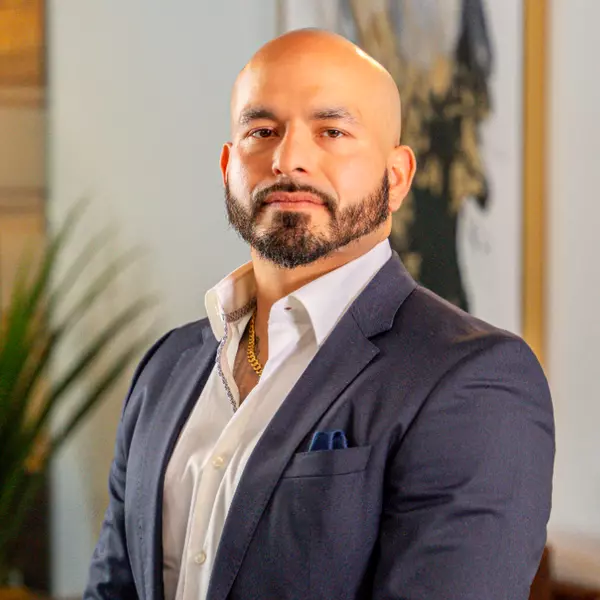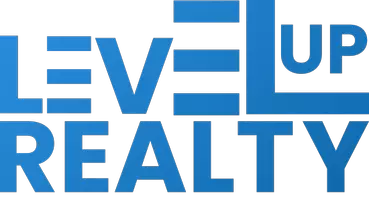For more information regarding the value of a property, please contact us for a free consultation.
Key Details
Property Type Single Family Home
Sub Type Single Residential
Listing Status Sold
Purchase Type For Sale
Square Footage 6,558 sqft
Price per Sqft $340
Subdivision Cordillera Ranch
MLS Listing ID 1640601
Sold Date 09/18/23
Style Two Story,Texas Hill Country
Bedrooms 4
Full Baths 5
Half Baths 1
Construction Status Pre-Owned
HOA Fees $183/ann
Year Built 2007
Annual Tax Amount $26,084
Tax Year 2021
Lot Size 5.180 Acres
Lot Dimensions 758x342x756x244
Property Description
This prestigious estate sits on just over 5 acres in Cordillera Ranch, where the home's owner will enjoy living in the Hill Country's most exclusive master-planned community boasting the very finest in resort-style living. [MASTER GOLF MEMBERSHIP] is available to the next owner.] An entertainer's dream home, it features a ballroom-sized living room with soaring 23-foot ceilings and abundant natural light. The massive and ornate double-sided fireplace is enjoyed from both this room and the large dining room where guests can enjoy the covered patio featuring a separate shade trellis and manicured landscaping. The kitchen features an oversized leathered granite island where conversations are held, while the chef enjoys cooking on a 60-inch BlueStar 6 burner cooktop with a griddle and double ovens. The separate refrigerator and freezer are by Sub-Zero. The pantry has plentiful shelves for storage, and 41 slide-out drawers for even more storage! You must see this home to understand how special it is... from the 14-foot front doors imported from a church in Argentina to the hand-laid mesquite wood flooring, plus the office adorned with custom shelving and a wet bar. The owner's suite features two full and separated bathrooms, each with its own large closet spaces. All guest rooms have their own attached full bathroom. If you are a discerning home buyer searching for an estate rich in heritage and the finest finishes, 550 Cordillera Trace is a home you MUST consider. You are encouraged to set your appointment to experience it soon.
Location
State TX
County Kendall
Area 2506
Rooms
Master Bathroom Tub/Shower Separate, Shower Only, Separate Vanity, Double Vanity, Tub has Whirlpool, Garden Tub
Master Bedroom Main Level 22X17 DownStairs, Outside Access, Sitting Room, Walk-In Closet, Multi-Closets, Ceiling Fan, Full Bath
Bedroom 2 2nd Level 21X18
Bedroom 3 2nd Level 15X11
Bedroom 4 2nd Level 14X11
Living Room Main Level 28X23
Dining Room Main Level 23X18
Kitchen Main Level 33X16
Family Room Main Level 23X18
Study/Office Room Main Level 16X16
Interior
Heating Central, Heat Pump
Cooling Three+ Central, Heat Pump
Flooring Carpeting, Ceramic Tile, Wood
Heat Source Electric
Exterior
Exterior Feature Patio Slab, Covered Patio, Deck/Balcony, Privacy Fence, Partial Fence, Sprinkler System, Partial Sprinkler System, Double Pane Windows, Storage Building/Shed, Gazebo, Special Yard Lighting, Mature Trees, Stone/Masonry Fence
Garage Four or More Car Garage
Pool None
Amenities Available Controlled Access, Park/Playground, Jogging Trails, Guarded Access
Waterfront No
Roof Type Composition
Private Pool N
Building
Lot Description Bluff View, County VIew, 5 - 14 Acres, Partially Wooded, Mature Trees (ext feat), Secluded, Level
Faces North,East
Foundation Slab
Sewer Septic
Water Private Well
Construction Status Pre-Owned
Schools
Elementary Schools Herff
Middle Schools Voss Middle School
High Schools Boerne
School District Boerne
Others
Acceptable Financing Conventional, VA, Cash
Listing Terms Conventional, VA, Cash
Read Less Info
Want to know what your home might be worth? Contact us for a FREE valuation!

Our team is ready to help you sell your home for the highest possible price ASAP
GET MORE INFORMATION





