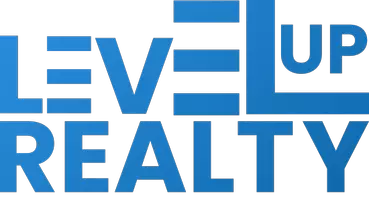For more information regarding the value of a property, please contact us for a free consultation.
Key Details
Property Type Single Family Home
Sub Type Single Residential
Listing Status Sold
Purchase Type For Sale
Square Footage 1,540 sqft
Price per Sqft $188
Subdivision New Territories
MLS Listing ID 1698204
Sold Date 09/18/23
Style One Story
Bedrooms 4
Full Baths 2
Construction Status Pre-Owned
Year Built 1984
Annual Tax Amount $5,891
Tax Year 2022
Lot Size 6,708 Sqft
Property Description
This charming, single-story home has been meticulously maintained and situated on a corner lot, with tons of charm and thoughtful upgrades. Inside, high ceilings are visible within the living area with a cozy fireplace along with the fresh coat of paint shown throughout the interior and exterior of the home. The interior has also been renovated to reflect new flooring, window coverings alongside new lighting and ceiling fans. The living space flows directly into the eat-in kitchen with classic, all-white cabinetry, and a new microwave. All 4 Bedrooms showcase neutral flooring along with a cool color palette. The master bedroom has an oversized walk-in closet with built-ins. Three-secondary bedrooms complete the interior. Outside, the property includes a detached large workshop that has many options for its use. The current owner used it as a mechanic shop, that is wired with 240v and equipped to install a car lift if you desire. In addition to all this home has to offer, the AC is approximately 1 year old, the roof is approximately 6 years old, the water heater is approximately 1 year old, the interior and exterior have been recently painted and the fence has been replaced. Making this very clean and well cared for home move in ready! Come view this lovely home and see all it has to offer! No HOA.
Location
State TX
County Bexar
Area 0300
Rooms
Master Bathroom Main Level 9X5 Tub/Shower Combo, Single Vanity
Master Bedroom Main Level 18X11 DownStairs, Walk-In Closet, Ceiling Fan, Full Bath
Bedroom 2 Main Level 13X10
Bedroom 3 Main Level 10X9
Bedroom 4 Main Level 10X9
Kitchen Main Level 10X8
Family Room Main Level 26X15
Interior
Heating Central
Cooling One Central
Flooring Ceramic Tile, Laminate
Heat Source Electric
Exterior
Garage Two Car Garage
Pool None
Amenities Available Pool
Roof Type Composition
Private Pool N
Building
Foundation Slab
Sewer Sewer System
Water Water System
Construction Status Pre-Owned
Schools
Elementary Schools Brauchle
Middle Schools Stevenson
High Schools O'Connor
School District Northside
Others
Acceptable Financing Conventional, FHA, VA, Cash
Listing Terms Conventional, FHA, VA, Cash
Read Less Info
Want to know what your home might be worth? Contact us for a FREE valuation!

Our team is ready to help you sell your home for the highest possible price ASAP
GET MORE INFORMATION





