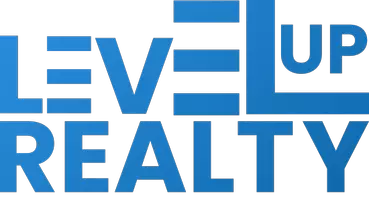For more information regarding the value of a property, please contact us for a free consultation.
Key Details
Property Type Single Family Home
Sub Type Single Residential
Listing Status Sold
Purchase Type For Sale
Square Footage 2,472 sqft
Price per Sqft $190
Subdivision Shearer Hills
MLS Listing ID 1712087
Sold Date 11/10/23
Style One Story
Bedrooms 4
Full Baths 2
Half Baths 1
Construction Status Pre-Owned
Year Built 1956
Annual Tax Amount $7,721
Tax Year 2022
Lot Size 0.344 Acres
Property Description
Located in the charming and convenient neighborhood of Shearer Hills, this one-story ranch home boasts a rich history with the same family ownership for over half a century. As you approach, you will be greeted by a beautifully manicured front yard, adorned with mature trees that have watched over this home for decades. The exterior exudes timeless elegance and is notably one of the prettiest homes in the neighborhood. Stepping inside, you will appreciate the traditional layout and rooms that seem to tell stories of countless gatherings and family celebrations. The formal living room and dining room offer great spaces for entertaining. The large family room features an inviting fireplace, perfect for chilly evenings. The spacious kitchen, adorned with vintage cabinetry, retains its nostalgic charm while offering a great vantage point enjoying what's happening in the family room. The home boasts three comfortable bedrooms on one wing, plus a fourth bedroom and powder bath on the opposite side that could be used as an office. Two well-preserved bathrooms maintain their mid-century character. Outside, the backyard offers a serene retreat, with a large deck, private covered patio, and a lush lawn. The owner's love and care for this home are evident in every corner, making it a unique opportunity to own a piece of Shearer Hills' history, filled with decades of cherished memories and the promise of many more to come.
Location
State TX
County Bexar
Area 0900
Rooms
Master Bathroom Main Level 6X5 Shower Only
Master Bedroom Main Level 17X12 DownStairs, Multi-Closets, Ceiling Fan, Full Bath
Bedroom 2 Main Level 15X12
Bedroom 3 Main Level 16X12
Bedroom 4 Main Level 1X1
Living Room Main Level 15X13
Dining Room Main Level 14X11
Kitchen Main Level 17X10
Family Room Main Level 25X14
Interior
Heating Central
Cooling One Central
Flooring Carpeting, Saltillo Tile, Wood
Heat Source Natural Gas
Exterior
Exterior Feature Deck/Balcony, Privacy Fence, Mature Trees
Garage Two Car Garage, Attached
Pool None
Amenities Available None
Waterfront No
Roof Type Metal
Private Pool N
Building
Lot Description 1/4 - 1/2 Acre
Faces South
Foundation Slab
Sewer City
Water City
Construction Status Pre-Owned
Schools
Elementary Schools Ridgeview
Middle Schools Nimitz
High Schools Lee
School District North East I.S.D
Others
Acceptable Financing Conventional, Cash
Listing Terms Conventional, Cash
Read Less Info
Want to know what your home might be worth? Contact us for a FREE valuation!

Our team is ready to help you sell your home for the highest possible price ASAP
GET MORE INFORMATION





