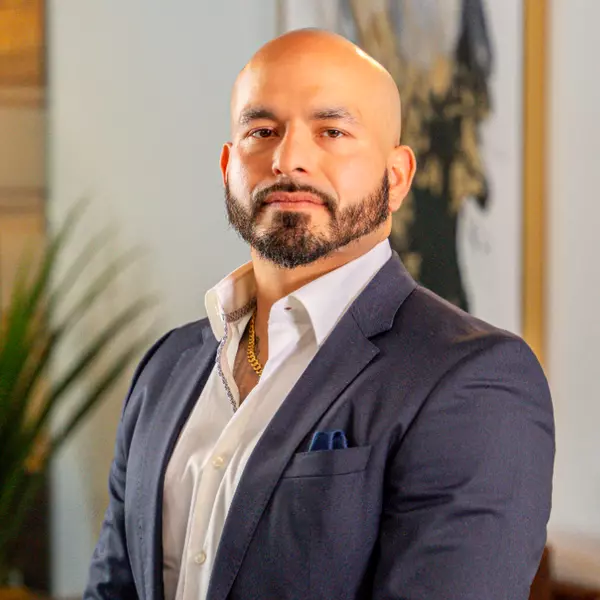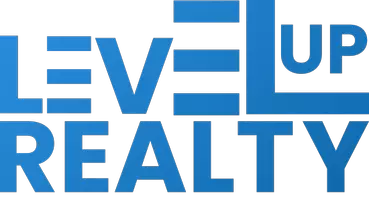For more information regarding the value of a property, please contact us for a free consultation.
Key Details
Property Type Single Family Home
Sub Type Single Residential
Listing Status Sold
Purchase Type For Sale
Square Footage 5,689 sqft
Price per Sqft $786
Subdivision Champee Springs Ranches
MLS Listing ID 1716849
Sold Date 01/17/24
Style Two Story,Texas Hill Country
Bedrooms 5
Full Baths 4
Half Baths 1
Construction Status Pre-Owned
Year Built 2014
Annual Tax Amount $31,552
Tax Year 2022
Lot Size 50.000 Acres
Property Description
Luxury living in the beautiful Texas Hill Country, this 50 acre estate is located on one of the most coveted roads in Boerne Texas. Upon entry, you will be greeted with a large window showcasing the uninterrupted long range views captured at this property. The beautiful stone work inside and outside this home is the epitome of a Hill Country Estate. The master-suite also captures the long-range views, and has a private set of stairs that leads you to an office. The master bathroom defines luxury with the walk-thru shower, statement bathtub in the center of the bathroom and the luxurious finishes throughout. The spacious kitchen offers high ceilings, double islands, custom cabinetry, high-end appliances, gas cooking on an AGA Cast Iron Range, views outside the front of the home and the long range views out the back of the home. The kitchen overlooks the living room with a second dining room inbetween. Entertain in the living room that fully opens with glass sliding doors to the covered patio with a fireplace and a built-in pizza oven. The patio is spacious and perfect for gatherings while it overlooks the pool and hot tub. This custom built Paul Allen home defines luxury while still providing comfort and also offers four additional bedrooms, an office off of the entry, and a flex room over the garage. A working chicken coop is in place to the side of the backyard. Black Buck roam freely, views are captured from the home, and peaceful living - what more could you ask for? Welcome home to 540 Turkey Knob.
Location
State TX
County Kendall
Area 2504
Rooms
Master Bathroom Main Level 11X16 Tub/Shower Separate, Separate Vanity, Garden Tub
Master Bedroom Main Level 15X22 DownStairs
Bedroom 2 Main Level 12X16
Bedroom 3 Main Level 12X16
Bedroom 4 Main Level 12X15
Bedroom 5 Main Level 13X15
Living Room Main Level 11X14
Dining Room Main Level 16X13
Kitchen Main Level 17X20
Family Room Main Level 20X23
Study/Office Room Main Level 14X15
Interior
Heating Central, Heat Pump, 2 Units
Cooling Two Central, Heat Pump
Flooring Carpeting, Ceramic Tile, Wood, Stone
Heat Source Electric, Propane Owned
Exterior
Exterior Feature Patio Slab, Covered Patio, Bar-B-Que Pit/Grill, Gas Grill, Wrought Iron Fence, Sprinkler System, Double Pane Windows, Storage Building/Shed, Has Gutters, Special Yard Lighting, Mature Trees, Dog Run Kennel, Wire Fence, Outdoor Kitchen
Garage Three Car Garage, Attached, Side Entry
Pool In Ground Pool, Hot Tub, Pool is Heated, Fenced Pool
Amenities Available None
Waterfront No
Roof Type Metal
Private Pool Y
Building
Lot Description Horses Allowed, 15 Acres Plus, Ag Exempt, Hunting Permitted, Partially Wooded, Mature Trees (ext feat), Secluded, Gently Rolling, Xeriscaped
Foundation Slab
Sewer Aerobic Septic
Water Private Well
Construction Status Pre-Owned
Schools
Elementary Schools Call District
Middle Schools Call District
High Schools Call District
School District Boerne
Others
Acceptable Financing Conventional, Cash
Listing Terms Conventional, Cash
Read Less Info
Want to know what your home might be worth? Contact us for a FREE valuation!

Our team is ready to help you sell your home for the highest possible price ASAP
GET MORE INFORMATION





