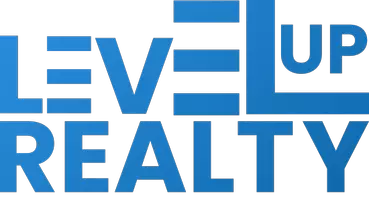For more information regarding the value of a property, please contact us for a free consultation.
Key Details
Property Type Single Family Home
Sub Type Single Residential
Listing Status Sold
Purchase Type For Sale
Square Footage 2,610 sqft
Price per Sqft $191
Subdivision Enchanted Oaks/Heights S
MLS Listing ID 1754967
Sold Date 04/08/24
Style One Story
Bedrooms 3
Full Baths 2
Construction Status Pre-Owned
HOA Fees $117/qua
Year Built 2003
Annual Tax Amount $10,715
Tax Year 2022
Lot Size 0.256 Acres
Property Description
Stunning Prestige built forever home! The sellers purchased additional land to provide both a lush private side yard as well as an incredible greenbelt backyard where they see deer everyday! Every room is Texas sized! Entrances are guard gated! Gorgeous landscape welcomes you! Lot is lush and well maintained. Soaring ceilings along with a stately study complete with built ins are your first impression. Hall alcove has been turned into an open wine cellar with a dramatic scroll door! Formal dining can also be formal living. Open great room with incredible architectural detail! Chefs kitchen with gas cooking and abundant cabinets as well as hobby niche! Awesome fireplace recently rebuilt. Tons of natural light! Primary retreat overlooks the gardens and enjoys a renovated walk in shower and a high end custom closet! Don't miss the jewelery drawers! Secondary bedrooms are spacious and bathroom well appointed. Screened in sunroom with additional lights is perfect for morning coffee and reading or a movie in the dark. Additional covered patio off of kitchen area so everyone has their spot! The wrap around back yard is dreamy! Plenty of space for entertaining and quiet afternoons. Or take in the nature and feed the deer. The community is top notch and neighbors can be seen walking on the sidewalks regularly. Incredible community pool, sport court, play areas, and soccer fields. A stones throw to the local HEB...restaurants and shopping all close by.
Location
State TX
County Bexar
Area 1803
Rooms
Master Bathroom Main Level 12X11 Tub/Shower Separate, Double Vanity, Garden Tub
Master Bedroom Main Level 17X16 Split, DownStairs, Sitting Room, Walk-In Closet, Ceiling Fan, Full Bath
Bedroom 2 Main Level 14X12
Bedroom 3 Main Level 12X12
Dining Room Main Level 13X13
Kitchen Main Level 21X15
Family Room Main Level 23X20
Study/Office Room Main Level 12X12
Interior
Heating Central
Cooling One Central
Flooring Carpeting, Ceramic Tile, Wood
Heat Source Natural Gas
Exterior
Exterior Feature Patio Slab, Covered Patio, Deck/Balcony, Privacy Fence, Wrought Iron Fence, Sprinkler System, Double Pane Windows, Special Yard Lighting, Mature Trees
Garage Two Car Garage, Attached, Oversized
Pool None
Amenities Available Controlled Access, Pool, Clubhouse, Park/Playground, Jogging Trails, Sports Court, Bike Trails, Basketball Court, Guarded Access
Waterfront No
Roof Type Composition
Private Pool N
Building
Lot Description On Greenbelt, 1/4 - 1/2 Acre
Foundation Slab
Sewer Sewer System
Water Water System
Construction Status Pre-Owned
Schools
Elementary Schools Call District
Middle Schools Lopez
High Schools Ronald Reagan
School District North East I.S.D
Others
Acceptable Financing Conventional, FHA, VA, TX Vet, Cash
Listing Terms Conventional, FHA, VA, TX Vet, Cash
Read Less Info
Want to know what your home might be worth? Contact us for a FREE valuation!

Our team is ready to help you sell your home for the highest possible price ASAP
GET MORE INFORMATION





