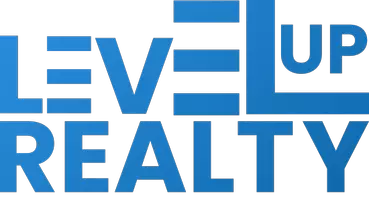For more information regarding the value of a property, please contact us for a free consultation.
Key Details
Property Type Single Family Home
Sub Type Single Residential
Listing Status Sold
Purchase Type For Sale
Square Footage 6,096 sqft
Price per Sqft $442
Subdivision Cordillera Ranch
MLS Listing ID 1742893
Sold Date 04/09/24
Style One Story,Contemporary,Traditional
Bedrooms 6
Full Baths 6
Half Baths 2
Construction Status Pre-Owned
HOA Fees $200/ann
Year Built 2014
Annual Tax Amount $25,146
Tax Year 2023
Lot Size 4.130 Acres
Property Description
Nestled in the heart of Cordillera Ranch, 115 River Crossing is a captivating property that seamlessly blends modern comfort with the warmth of Southern hospitality. As you approach the property, you'll be greeted by a meticulously landscaped front yard, hinting at the beauty that lies within. The exterior boasts a combination of stone and stucco with accents that complement the natural surroundings. Step inside, and you'll be greeted by a well-designed interior that exudes both elegance and functionality. From the custom woodwork on the ceilings, to the exposed beams, smooth finished shiplap walls and job finished wood floors, these are just some of the highlights of this amazing home built by Mattern & Fitzgerald Custom Homes. The open-concept layout creates a seamless flow between the living spaces, with large windows allowing an abundance of natural light to fill the home. The gourmet kitchen is a culinary enthusiasts dream, equipped with top-of-the-line appliances, marble countertops, Subzero refrigerator, and custom cabinetry. The master suite boasts luxurious amenities that include custom mill work, gas fireplace and private access to the covered patio overlooking the lush landscaping, and large negative edge pool with large outdoor firepit complete with seating. All secondary bedrooms offer en-suite bathrooms that give kids or guests the perfect retreat. Oversized three-car garage with polyaspartic-epoxy floors and tons of storage space. Amazing one bedroom casita complete with full kitchen and living area make it a perfect work from home space or private residence for family member. This 4.13 acres of prime hill country property offers great privacy, and the custom granite pathway/trail behind the house that offers your own 1/4 mile of trails for walking, running, or biking. This is truly a one-of-a-kind property!
Location
State TX
County Kendall
Area 2506
Rooms
Master Bathroom Main Level 24X23 Tub/Shower Separate, Separate Vanity, Tub has Whirlpool
Master Bedroom Main Level 20X16 Split, DownStairs, Outside Access, Walk-In Closet, Multi-Closets, Ceiling Fan, Full Bath
Bedroom 2 Main Level 14X13
Bedroom 3 Main Level 16X15
Bedroom 4 Main Level 14X13
Bedroom 5 Main Level 15X14
Living Room Main Level 23X21
Dining Room Main Level 15X14
Kitchen Main Level 18X16
Study/Office Room Main Level 19X15
Interior
Heating Central
Cooling Three+ Central
Flooring Carpeting, Ceramic Tile, Wood, Stone
Heat Source Electric
Exterior
Exterior Feature Patio Slab, Covered Patio, Bar-B-Que Pit/Grill, Gas Grill, Deck/Balcony, Partial Fence, Partial Sprinkler System, Double Pane Windows, Has Gutters, Mature Trees, Detached Quarters, Additional Dwelling, Outdoor Kitchen, Ranch Fence, Screened Porch
Garage Three Car Garage, Oversized
Pool In Ground Pool, Fenced Pool, Pools Sweep
Amenities Available Controlled Access, Waterfront Access, Park/Playground, Jogging Trails, Sports Court, Bike Trails, BBQ/Grill, Basketball Court, Lake/River Park, Guarded Access
Waterfront No
Roof Type Tile,Concrete
Private Pool Y
Building
Lot Description County VIew, 2 - 5 Acres, Mature Trees (ext feat), Gently Rolling, Xeriscaped
Foundation Slab
Sewer Sewer System
Water Water System
Construction Status Pre-Owned
Schools
Elementary Schools Herff
Middle Schools Voss Middle School
High Schools Boerne
School District Boerne
Others
Acceptable Financing Conventional, VA, Cash
Listing Terms Conventional, VA, Cash
Read Less Info
Want to know what your home might be worth? Contact us for a FREE valuation!

Our team is ready to help you sell your home for the highest possible price ASAP
GET MORE INFORMATION





