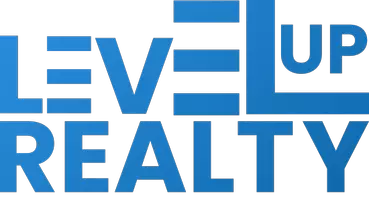For more information regarding the value of a property, please contact us for a free consultation.
Key Details
Property Type Single Family Home
Sub Type Single Residential
Listing Status Sold
Purchase Type For Sale
Square Footage 2,490 sqft
Price per Sqft $176
Subdivision Southglen
MLS Listing ID 1740001
Sold Date 05/14/24
Style Two Story,Traditional,Texas Hill Country
Bedrooms 5
Full Baths 3
Construction Status Pre-Owned
HOA Fees $37/qua
Year Built 2018
Annual Tax Amount $8,168
Tax Year 2023
Lot Size 7,230 Sqft
Property Description
This immaculate, energy-efficient home is nestled on a cul-de-sac in the upscale, new Southglen neighborhood and the acclaimed Boerne school district! You will find it hosts a modern, open floorplan, ample storage space, and too many amenities to list! The spacious, fully equipped kitchen features stainless steel appliances, including gas cooking, double convection oven, granite countertops, and 42- inch cabinets with crown molding. The kitchen is adjacent to a convenient pergola for easy entertaining inside or out. Upgraded lighting makes the home bright and inviting! There is one full bedroom and bath conveniently located on the ground floor. The second floor features a main bedroom with a private bath including separate shower and tub, dual vanities, separated water closet, and a huge walk-in closet. In addition to the main bedroom, the upstairs provides 3 more separate bedrooms, a separate full bath, full laundry room with washer & dryer, plus a generous second living/game room area. Ceiling fans and window coverings throughout. The very private and large pool-sized backyard backs up to the HOA perimeter greenbelt, so there is only one neighbor on each side--quiet! This home boasts a long driveway so you'll have plenty of parking space. HOA amenities include a pool and playground for residents. Conveniently located close to downtown Boerne, schools, local highways, AMC theater, and shopping, this home is sure to please. SELLER IS OFFERING A $5k BUYER CLOSING COST ASSISTANCE Don't miss out on the opportunity to make this your next home, book your personal tour today!
Location
State TX
County Kendall
Area 2502
Rooms
Master Bathroom 2nd Level 9X11 Tub/Shower Separate, Double Vanity
Master Bedroom 2nd Level 14X15 Upstairs, Walk-In Closet, Ceiling Fan, Full Bath
Bedroom 2 Main Level 9X10
Bedroom 3 2nd Level 10X11
Bedroom 4 2nd Level 10X10
Bedroom 5 2nd Level 10X13
Living Room Main Level 15X15
Dining Room Main Level 10X15
Kitchen Main Level 10X20
Interior
Heating Central
Cooling One Central
Flooring Carpeting, Ceramic Tile, Laminate
Heat Source Natural Gas
Exterior
Garage Two Car Garage, Attached
Pool None
Amenities Available Pool, Park/Playground
Roof Type Composition
Private Pool N
Building
Lot Description Cul-de-Sac/Dead End, On Greenbelt
Faces East
Foundation Slab
Sewer City
Water Water System, City
Construction Status Pre-Owned
Schools
Elementary Schools Kendall Elementary
Middle Schools Boerne Middle S
High Schools Boerne Champion
School District Boerne
Others
Acceptable Financing Conventional, FHA, VA, Cash
Listing Terms Conventional, FHA, VA, Cash
Read Less Info
Want to know what your home might be worth? Contact us for a FREE valuation!

Our team is ready to help you sell your home for the highest possible price ASAP
GET MORE INFORMATION





