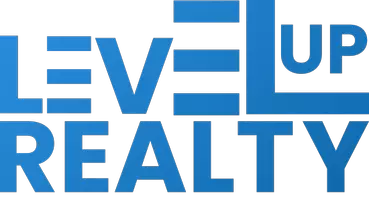For more information regarding the value of a property, please contact us for a free consultation.
Key Details
Property Type Single Family Home
Sub Type Single Residential
Listing Status Sold
Purchase Type For Sale
Square Footage 4,117 sqft
Price per Sqft $170
Subdivision Reserve At Schertz
MLS Listing ID 1740286
Sold Date 03/07/24
Style Two Story
Bedrooms 5
Full Baths 4
Half Baths 1
Construction Status Pre-Owned
HOA Fees $29/ann
Year Built 2018
Annual Tax Amount $15,149
Tax Year 2022
Lot Size 0.537 Acres
Property Description
Welcome to 7070 Jamie Lyn Blvd, a stunning 2-story residence nestled in the vibrant community of The Reserve at Schertz, situated in Laura Heights Estates, Schertz, TX 78154. Boasting a prime location just east of San Antonio, this new home offers a perfect blend of modern luxury and convenient living. This spacious residence stands out with its contemporary design and is ideally located just a few miles south of Randolph Air Force Base and the Randolph Oaks Golf Course, providing both military personnel and golf enthusiasts with easy access to their respective destinations. The property is conveniently accessible from Graytown Road, making commuting a breeze. Featuring 5 bedrooms and 4 bathrooms, this thoughtfully designed home is perfect for families or those who love to entertain. The 2-story layout adds an element of grandeur, providing ample space for every member of the household. The interior boasts a seamless flow, with well-appointed living spaces, creating an inviting atmosphere throughout. The Reserve at Schertz offers a community-oriented lifestyle, with nearby amenities including parks, shopping centers, and dining options. The 78154 zip code ensures that residents have access to quality schools, making it an ideal location for families. Discover the perfect combination of comfort, style, and convenience at 7070 Jamie Lyn Blvd in Schertz, TX. This property represents an excellent opportunity to embrace a new chapter in luxury living. Don't miss the chance to make this impressive 2-story residence your home sweet home.
Location
State TX
County Bexar
Area 1700
Rooms
Master Bathroom Main Level 15X14 Tub/Shower Separate, Single Vanity, Garden Tub
Master Bedroom Main Level 15X20 DownStairs, Walk-In Closet, Multi-Closets, Ceiling Fan, Full Bath
Bedroom 2 2nd Level 11X14
Bedroom 3 2nd Level 12X14
Bedroom 4 2nd Level 14X14
Bedroom 5 Main Level 13X12
Kitchen Main Level 12X20
Family Room Main Level 18X20
Study/Office Room Main Level 11X12
Interior
Heating Central, Heat Pump
Cooling One Central
Flooring Carpeting, Ceramic Tile
Heat Source Electric
Exterior
Garage Three Car Garage, Attached, Side Entry
Pool None
Amenities Available None
Waterfront No
Roof Type Composition
Private Pool N
Building
Lot Description 1/2-1 Acre
Foundation Slab
Sewer Sewer System
Water Water System
Construction Status Pre-Owned
Schools
Elementary Schools Glenn John
Middle Schools Heritage
High Schools East Central
School District East Central I.S.D
Others
Acceptable Financing Conventional, FHA, VA, Cash
Listing Terms Conventional, FHA, VA, Cash
Read Less Info
Want to know what your home might be worth? Contact us for a FREE valuation!

Our team is ready to help you sell your home for the highest possible price ASAP
GET MORE INFORMATION





