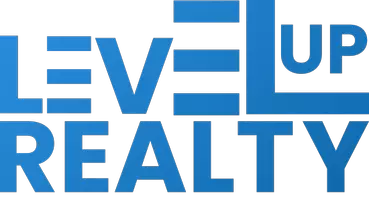For more information regarding the value of a property, please contact us for a free consultation.
Key Details
Property Type Single Family Home
Sub Type Single Residential
Listing Status Sold
Purchase Type For Sale
Square Footage 3,699 sqft
Price per Sqft $432
Subdivision Schwarz Ranch
MLS Listing ID 1781701
Sold Date 08/19/24
Style Two Story
Bedrooms 3
Full Baths 4
Half Baths 2
Construction Status Pre-Owned
Year Built 2019
Annual Tax Amount $21,080
Tax Year 2023
Lot Size 10.070 Acres
Property Description
After entering your private gate, meander down the driveway lined with massive oaks trees to a woodsy, private setting. The home, both open and bright, offers so much charm and appeal! The great room, kitchen and dining are all open, featuring large picture windows and detailed built-ins and custom trim work. There are five fireplaces including the front porch, great room, master bedroom, master bath, and guest bedroom. A wall of bookcases flank the fireplace in the master bedroom, also showcasing a vaulted ceiling. His and her closets are oversized, and the master bathroom is both spacious and inviting with a soaking tub in a cozy nook also offering a fireplace. You'll find Sonos system with speakers in the great room areas and front porch. Upstairs, find another awesome space with loft/kitchen, as well as two bathrooms and another master bedroom with his and her closets. For the workshop enthusiast, you'll love the 55x68 workshop and train room! The workshop has wood flooring and an abundance of electrical outlets as well as a sink. The hobby room currently houses a World Class Lionel O-gauge model train village collection. Ag exempt 10 acres all fenced with hay barn for tractor and feed storage. Minimal restrictions - bring your animals! Raised bed gardens have been established for vegetables and flowers.
Location
State TX
County Kendall
Area 2502
Rooms
Master Bathroom Main Level 17X21 Tub/Shower Separate, Double Vanity, Garden Tub
Master Bedroom Main Level 15X18 DownStairs, Outside Access, Walk-In Closet, Multi-Closets, Ceiling Fan, Full Bath
Bedroom 2 Main Level 18X18
Bedroom 3 2nd Level 17X14
Kitchen Main Level 14X17
Family Room Main Level 19X22
Interior
Heating Heat Pump
Cooling Three+ Central
Flooring Carpeting, Ceramic Tile, Wood
Heat Source Electric
Exterior
Exterior Feature Patio Slab, Covered Patio, Deck/Balcony, Partial Sprinkler System, Double Pane Windows, Storage Building/Shed, Has Gutters, Mature Trees, Workshop, Cross Fenced, Ranch Fence, Garage Apartment
Garage Three Car Garage, Attached, Side Entry, Oversized
Pool None
Amenities Available None
Waterfront No
Roof Type Metal
Private Pool N
Building
Lot Description County VIew, Horses Allowed, 5 - 14 Acres, Ag Exempt, Partially Wooded, Mature Trees (ext feat), Secluded
Foundation Slab
Sewer Septic
Water Private Well
Construction Status Pre-Owned
Schools
Elementary Schools Cibolo Creek
Middle Schools Voss Middle School
High Schools Champion
School District Boerne
Others
Acceptable Financing Conventional, Cash
Listing Terms Conventional, Cash
Read Less Info
Want to know what your home might be worth? Contact us for a FREE valuation!

Our team is ready to help you sell your home for the highest possible price ASAP
GET MORE INFORMATION





